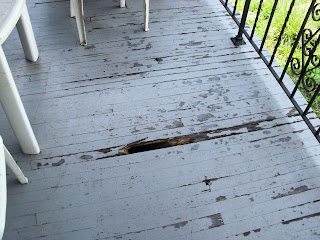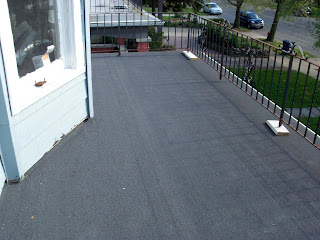If someone were to ask me what the most difficult part of this [extraordinarily] difficult renovation is, I would have to say it's communicating my ideas to people [including my husband] that can't visualize what III'm seeing! Realistically, this is most likely a fault of mine in communication, but it usually comes out as "YOU HAVE NO VISION!" in the heat of a "where should this wall go" argument. ENTER – Google Sketchup. Where, my darling, have you been all my life? A FREE 3D program for me to draw up all my ideas and floorplans and colorize and drop carpet and wood swatches?! Yes please!
So without further ado, to all of you ["all" 2 of my readers hehehe] that think I'm crazy, I give you my "vision" for the second floor...

Confusing, yes. As an overview, from left (front of the house) to right (back of the house) we have: Our master bedroom, with coffee "nook" leading out to the patio (patio not pictured) with walk-in closet and full bath off the bedroom. Near the top you will see the stairs from the first floor, with the "reading corner" window alcove, leading to the tv room (with very, very rough estimations of furniture! haha!) Off the tv room you will see the laundry room, at the top, and the second bedroom at the bottom. Now, let me give you the tour.
PLEASE NOTE: The colors are waaay off... I'm not sure why, they just look very strange.
Bedroom:
Again, all the furniture in this model is pretty rough, but you can see the bed and the end tables. In the "coffee nook" (where the hardwood is) we'll have a couple chairs, and a table with a coffee maker, mugs, and probably a little fridge underneath for creamer and such. You can see the door on the left to the walk-in closet, and the door to the right will be the bathroom (and they'll obviously have doors! haha!) There will also be a fireplace under the half window in the middle.
Bathroom:
Oh boy is this rough! Ok, you can see right by the door we will have two basin sinks, probably on a refurbished old dresser as the vanity. That oval mess is supposed to be a clawfoot tub with two sided shelves next to it, and behind the toilet.
Another view, where you can see the shelves better, and the windowseat:
You can also kind of see the walk in closet there too!
Next we have the tv/family room:
Now WHY, you may ask, is the tv room on the second floor? Well, we really like to entertain, and our first floor really flows well from the living room to the dining room to the kitchen, and I really wanted a room that people could just sit in and talk and enjoy each other's company without being distracted/talking over a television. It's taken a while to get Mr. Moneypit on board with the idea (and he still may not be completely) but I think he's getting there... ;) You can also see in this picture the doorway to the third floor.
You love my lego-land furniture, admit it. You want some.
The top of the stairs and future reading corner:
I think this is the hardest part for people to picture right now, because this section will look so different. The wall and doorway around the top of the stairs is coming down, and opening up into a hallway that will lead to the bedroom. The doorway that now leads to what used to be the kitchen will be closed up, and the stairwell to the third floor will get a door put on it.
Back of the house; second bedroom and laundry room:
If I had my way, this room would be done first. I am so done with the laundromat. So. Done. But this keeps me hanging on, the idea of my luxurious second floor laundry room... okay maybe "luxurious" is the wrong word, but it will definitely feel like a luxury to NOT have to cart my laundry out of my house anymore! Also, on the left is what we are calling the "second bedroom." MEGAN enjoys calling it "the nursery" – but only because it will be the kids' room where her kids can sleep when she and her family come over to hang out on the weekends again.
So there you have it, kind of, it will be interesting to see how close to this the final product ends up... hopefully I'll be able to make you a big collage of it soon!



































